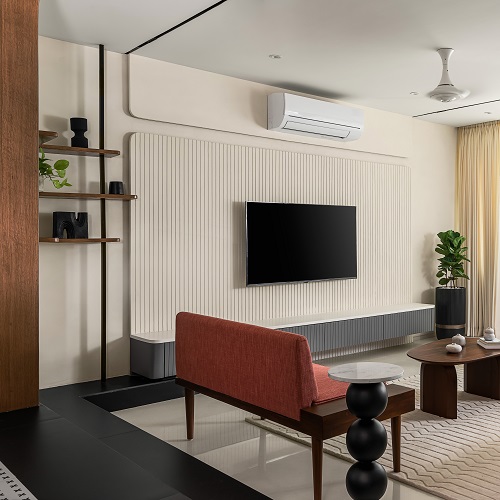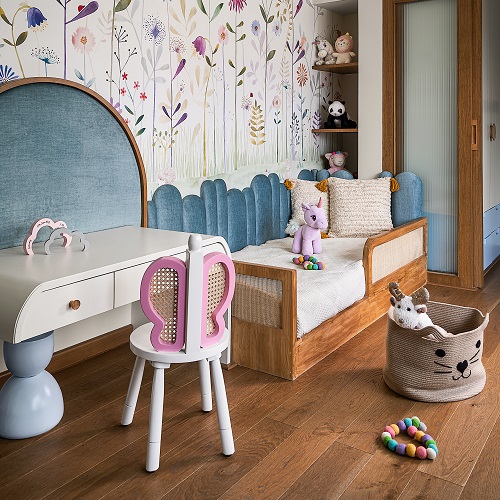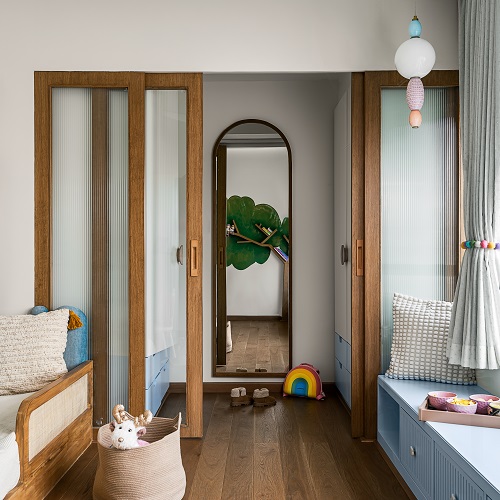Aria
Project Aria, our latest creation in Mumbai, where grace and simplicity define every corner. Designed around our client’s vision, this home embraces modern minimalism with an open layout, warm accents, and seamless functionality. To enhance spatial flow, we removed the dining wall, creating a spacious living-dining area perfect for entertaining. The living room features a beige sofa, a red-upholstered wooden bench, and a cozy reading nook by the window, softened by sheer curtains that invite natural light. A textured TV wall with a black floating console and wooden shelves adds depth and personality, while a soft rug ties the space together beautifully.
The entrance exudes warmth with an arched wooden frame and a grooved wooden door, leading to a sleek kitchen with muted cabinetry and greenery peeking through a window. Patterned tiles contrast with black steps, adding a touch of character to the home’s modern yet inviting atmosphere. Project Aria is a testament to thoughtful design, blending clean lines, natural materials, and warm textures to create a home that is both functional and elegant.
Company :
Project Name : Aria
Location : Mumbai















